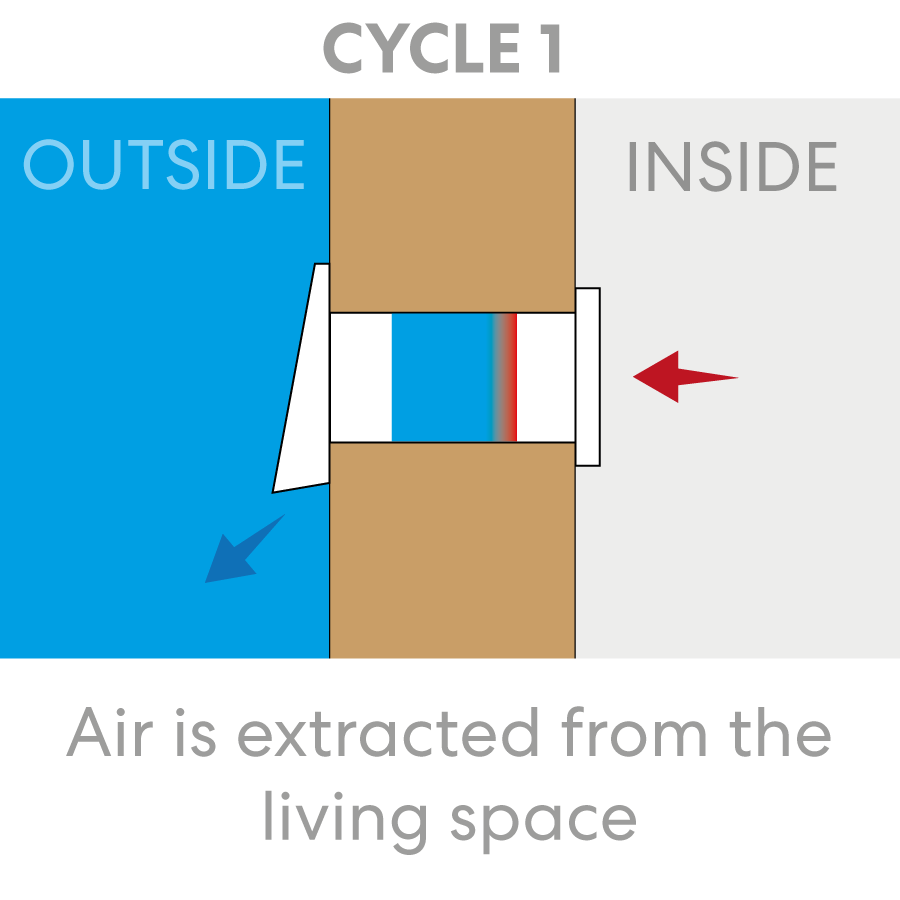WHAT IS SUB FLOOR VENTILATION?
Sub floor ventilation is defined as ‘cross ventilation of the subfloor space between the underside of the subfloor and the ground surface under a building.’ Moisture from the ground can contribute to this void becoming damp, which in time can encourage things such as rotting timber, rising damp etc. Areas prone to heavy rainfall may require sub floor ventilation, and ventilation can be achieved either mechanically or passively.
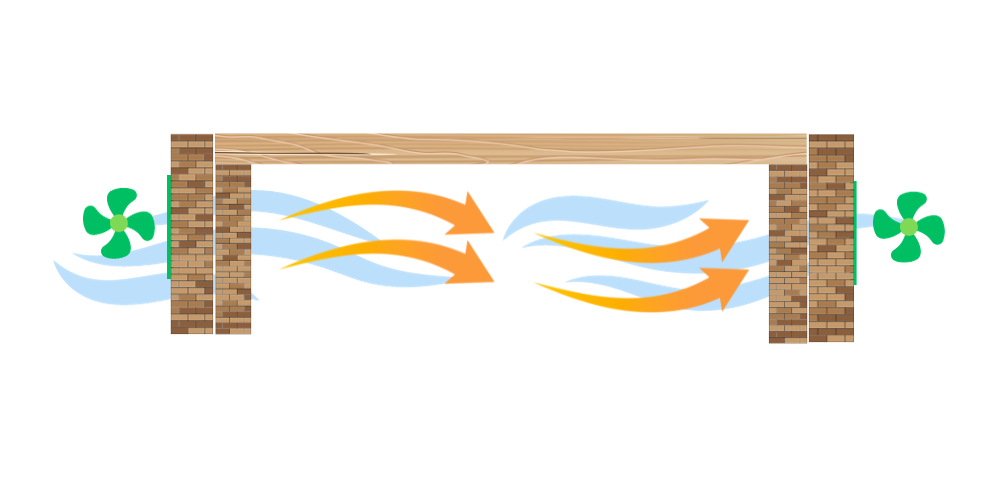
Sub Floor Ventilation Options
Traditionally, passive ventilation is the bare minimum to ensure healthy sub floor area. This is typically in the form of air bricks, or vents positioned evenly around the perimeter of the sub floor area. These vents ensure that air can circulate appropriately. It is important to keep these free from obstructions and clear. In some cases this passive approach may not be sufficient and it may be necessary to introduce a mechanical ‘exhaust fan’ solution to help extract the moisture laden air.
At Fanco we have a great range of inline fans that can be used for this purpose.
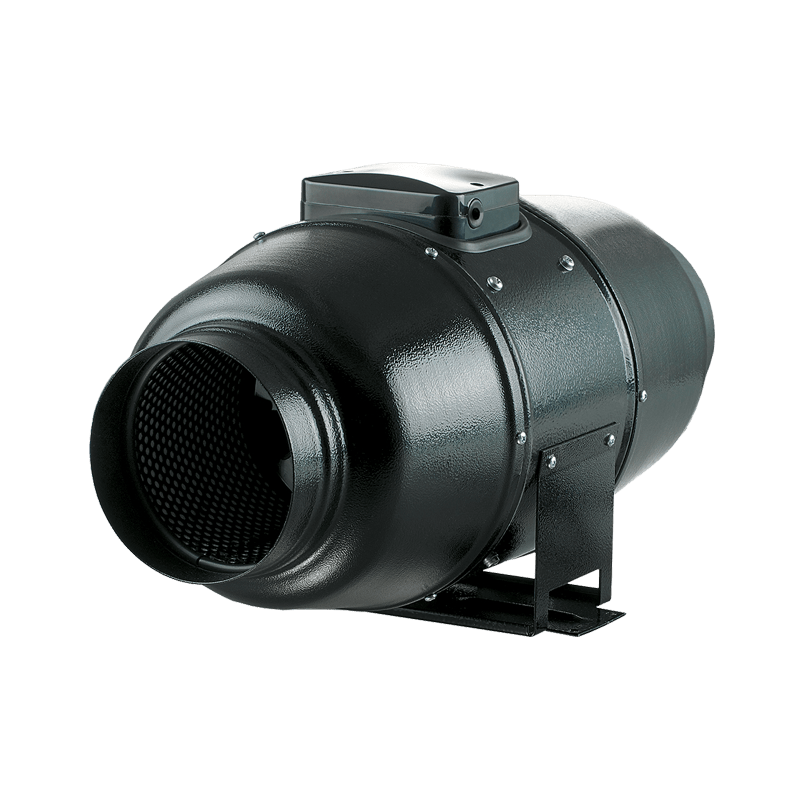
TT Silent
Premium Low Noise Option
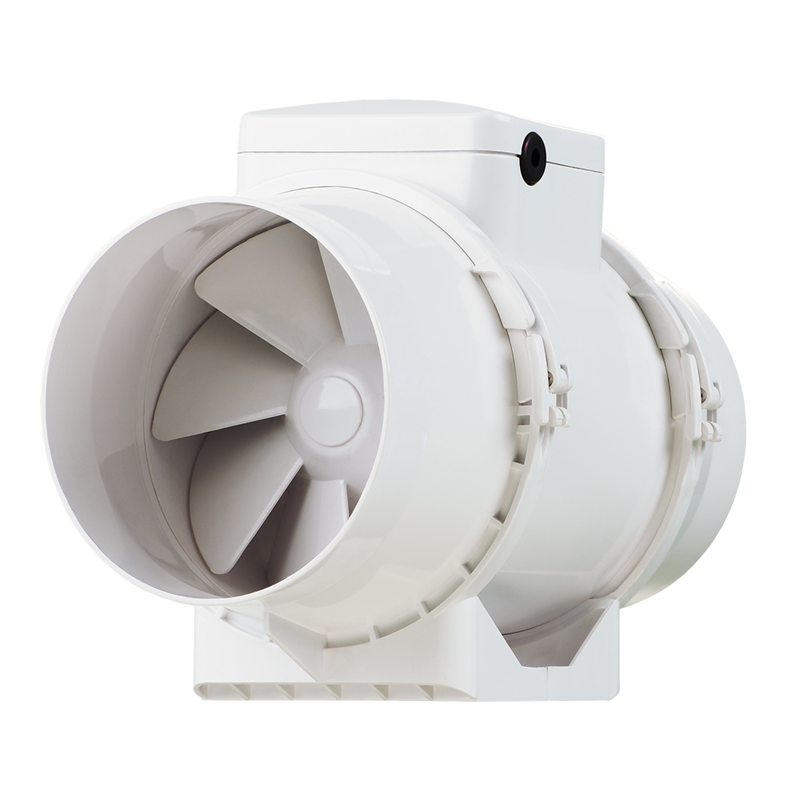
TT
Suitable for most applications
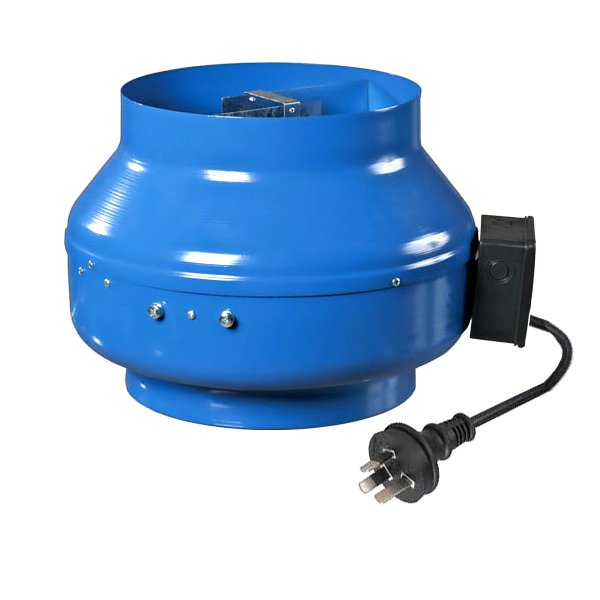
VKM
Great when you have long duct runs
Sub Floor Ventilation Examples
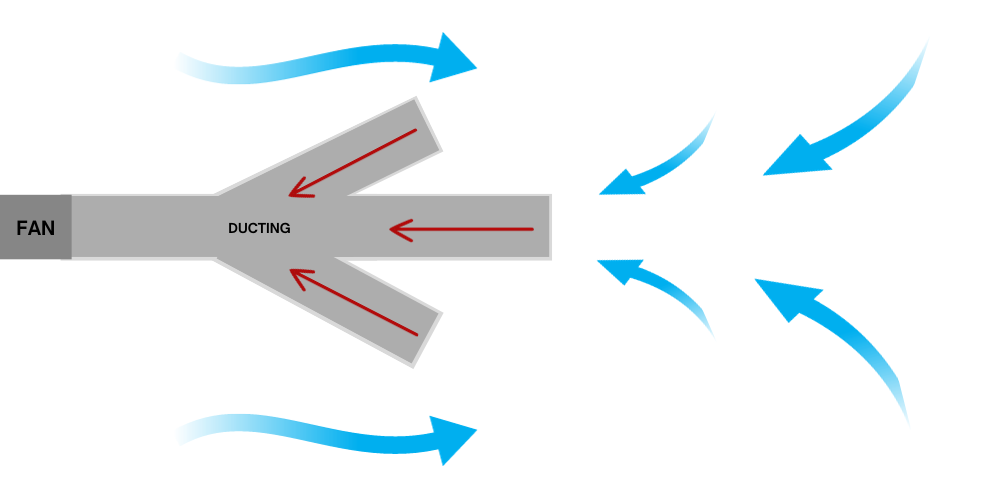
Sub Floor Example 1
An inline fan with multiple intake points
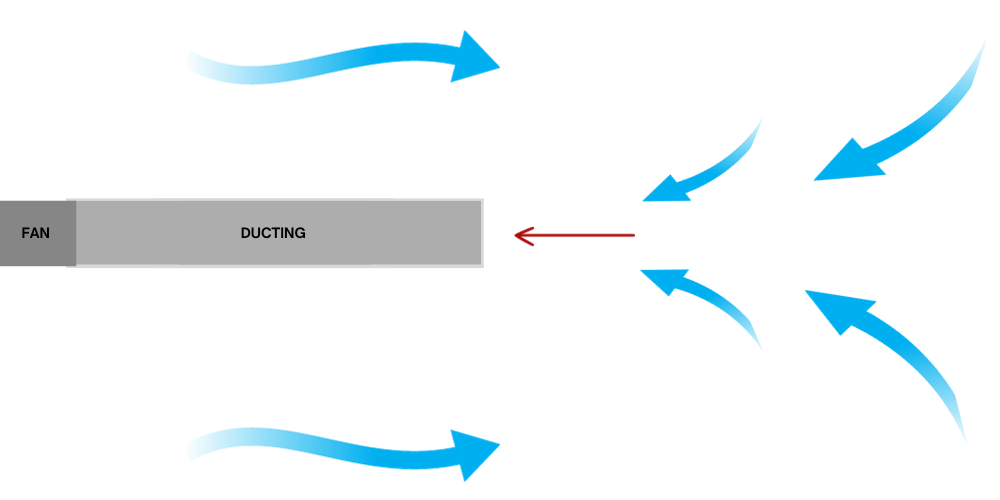
Sub Floor Example 2
An inline fan with a single intake point



